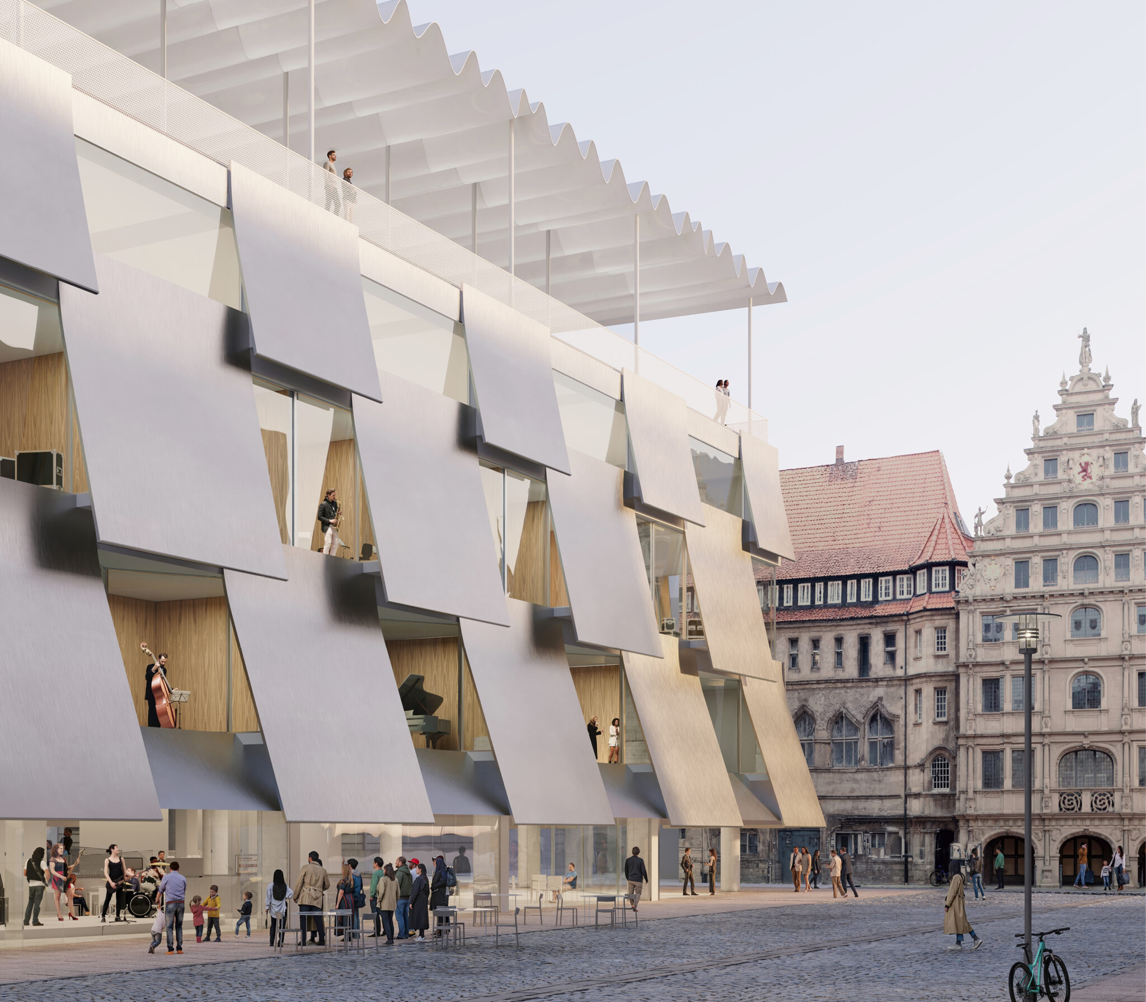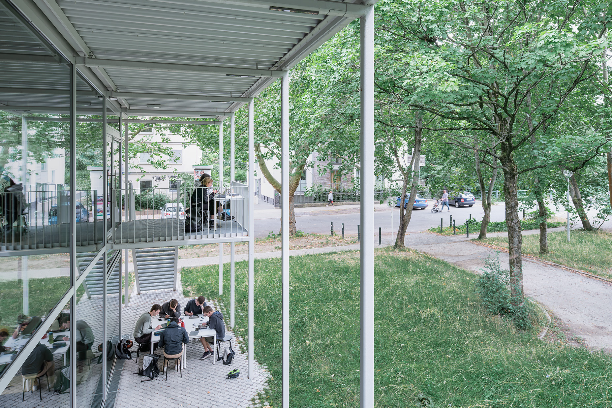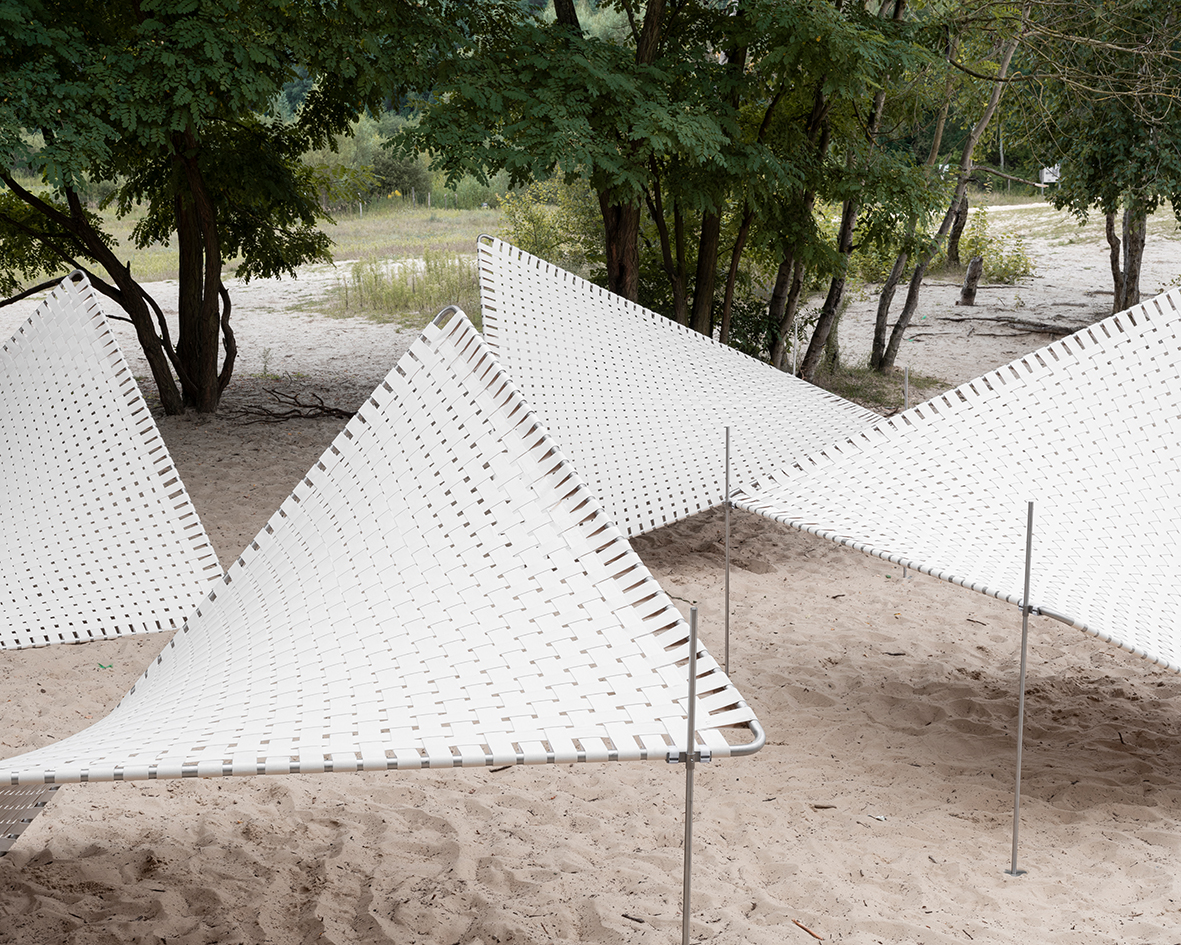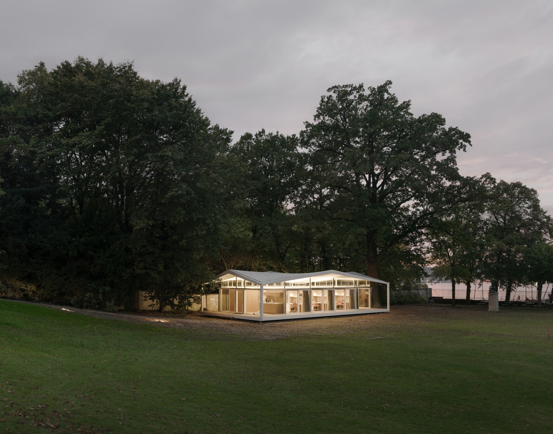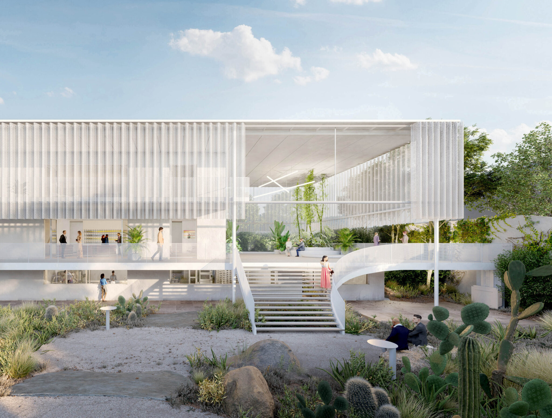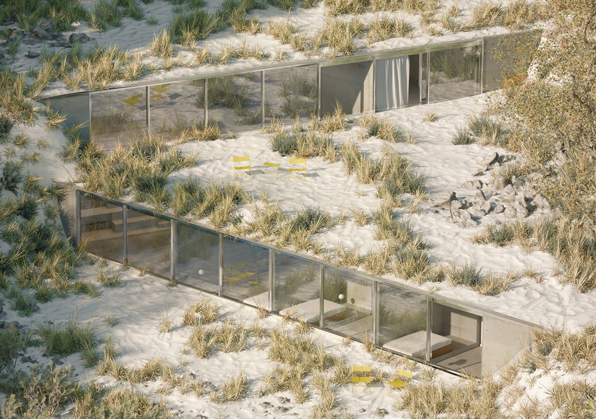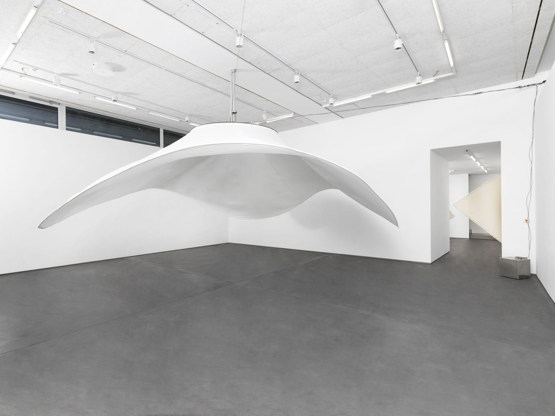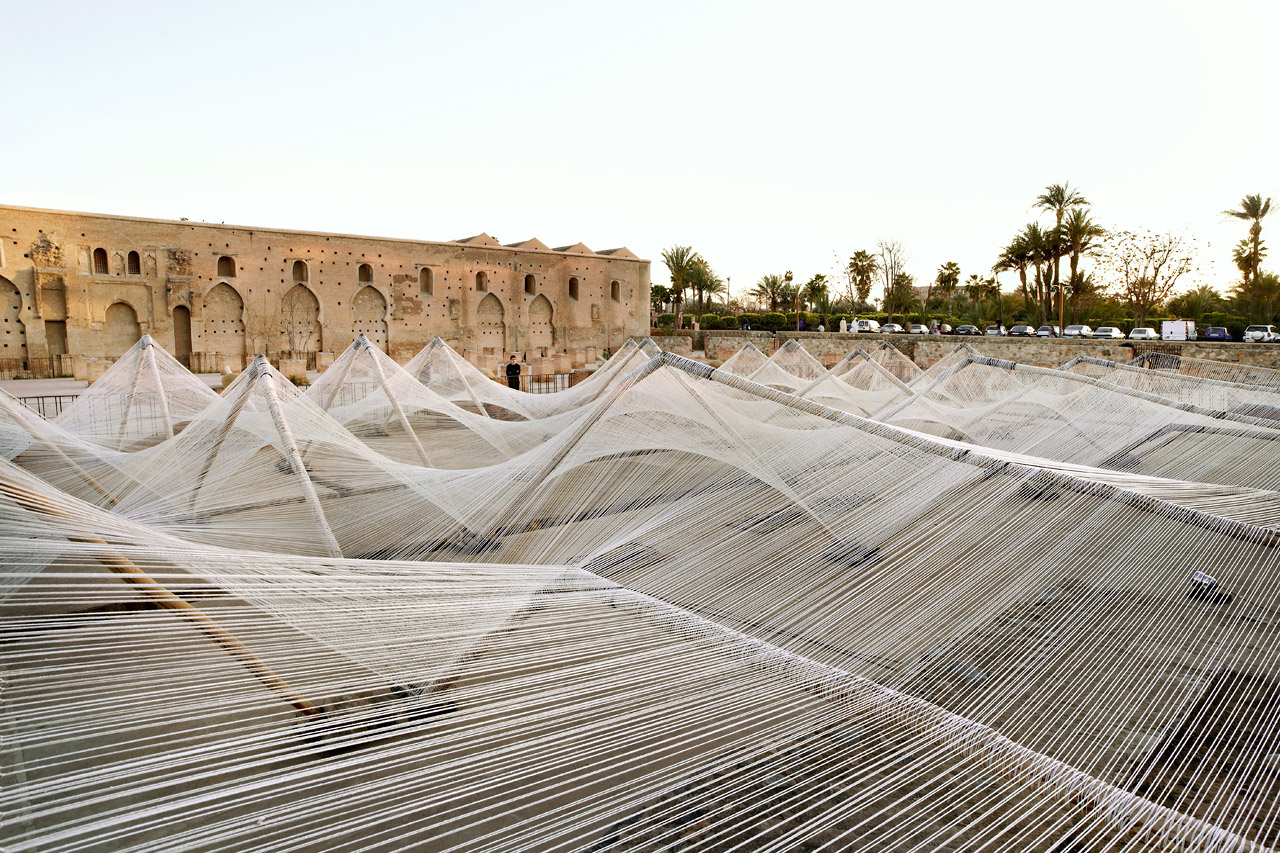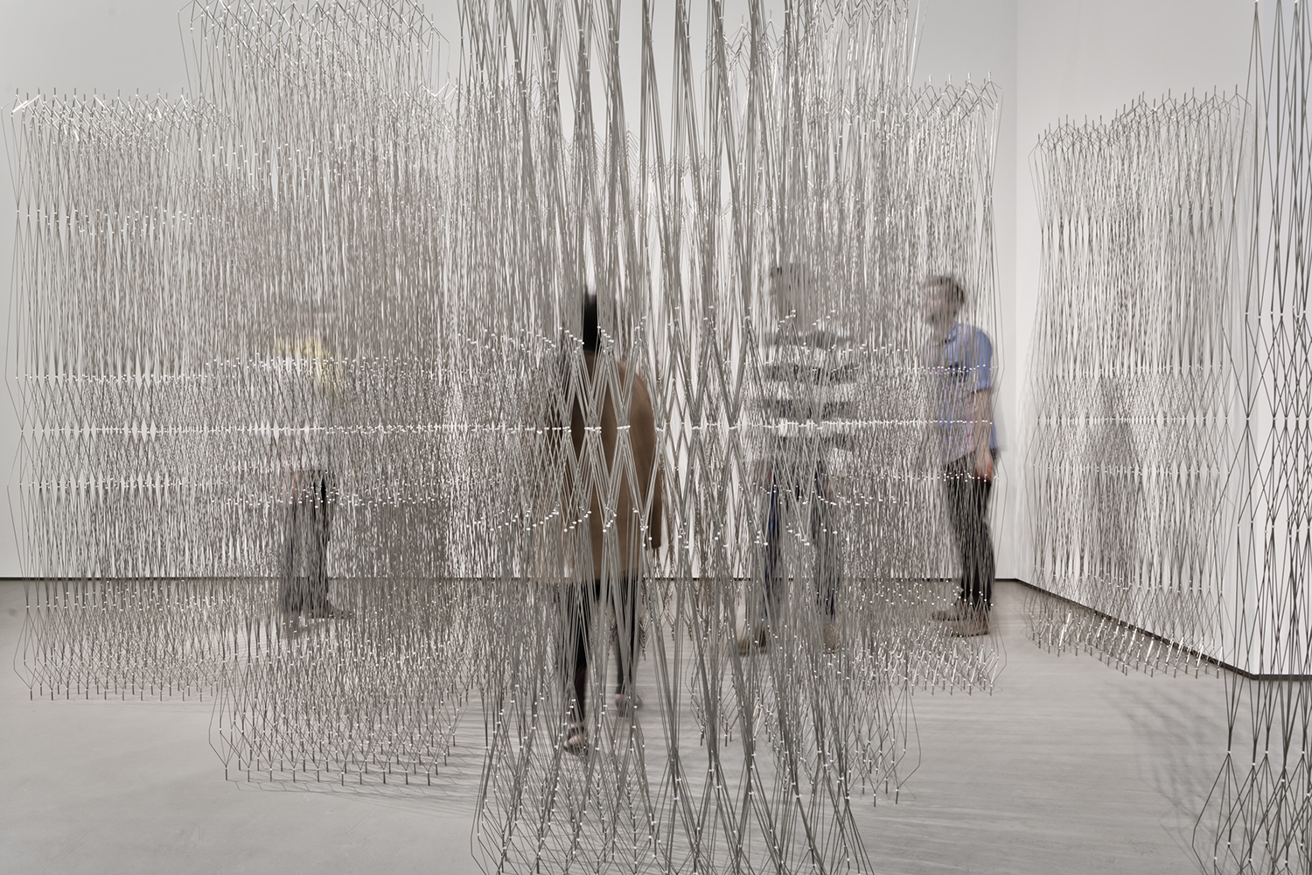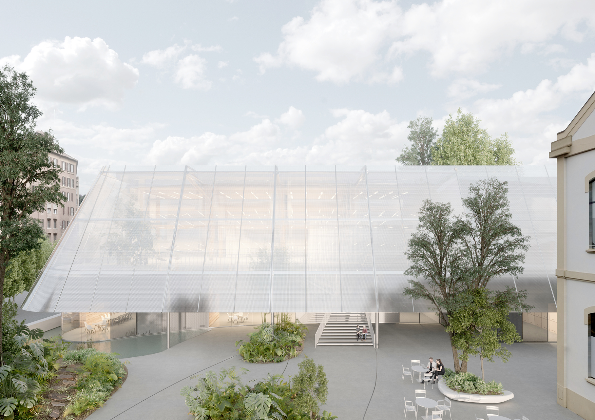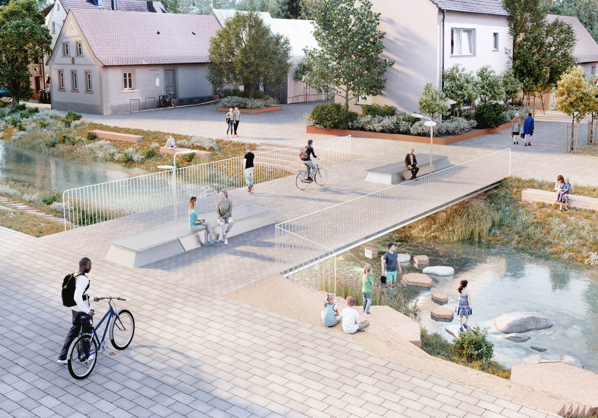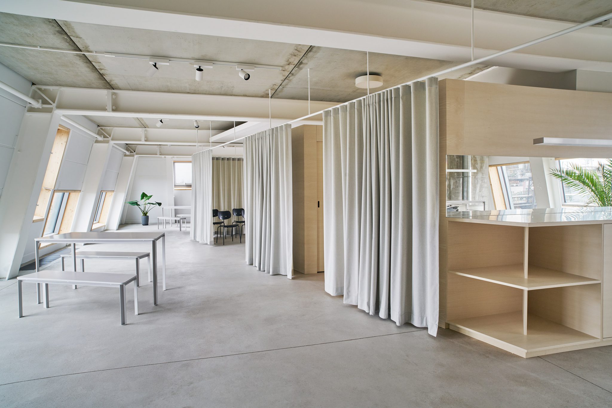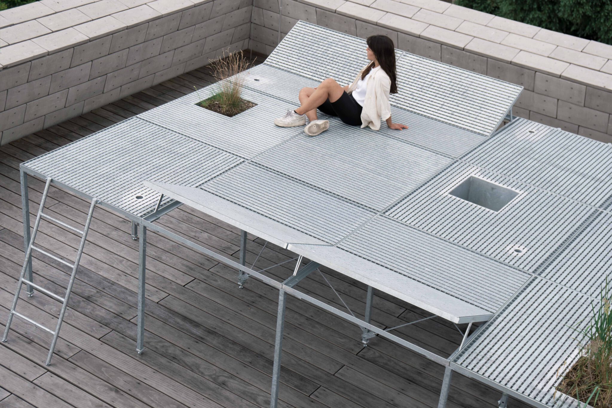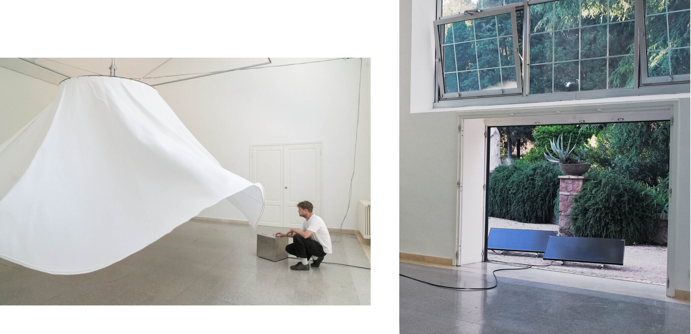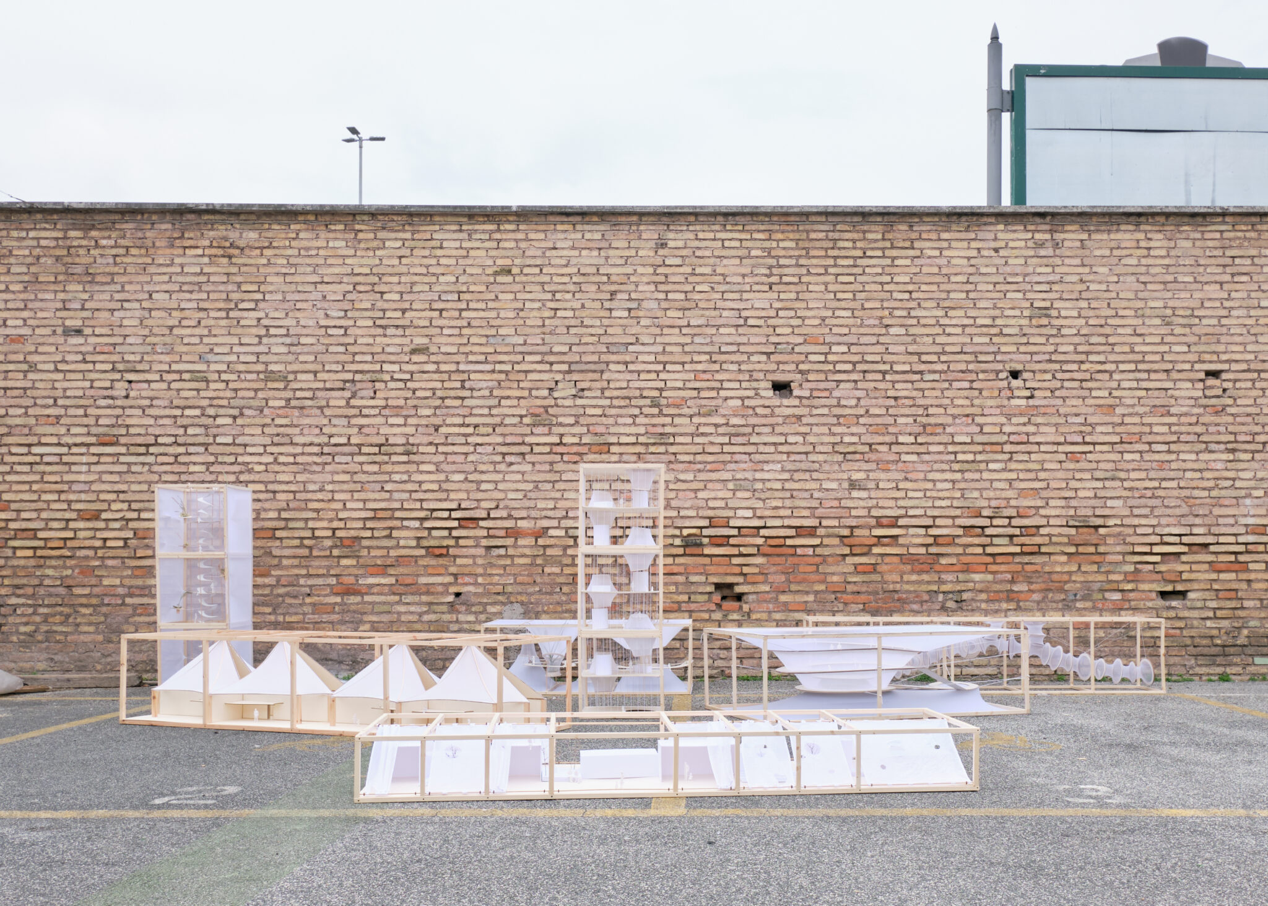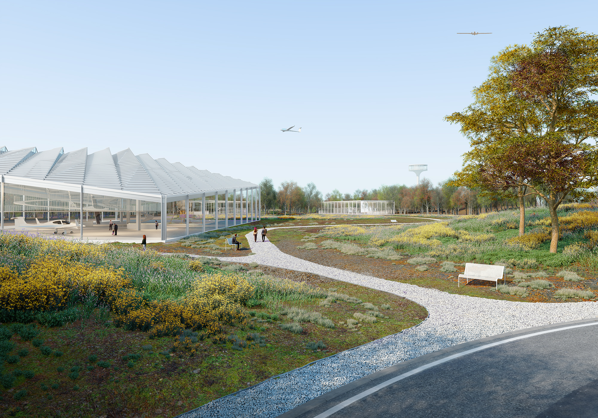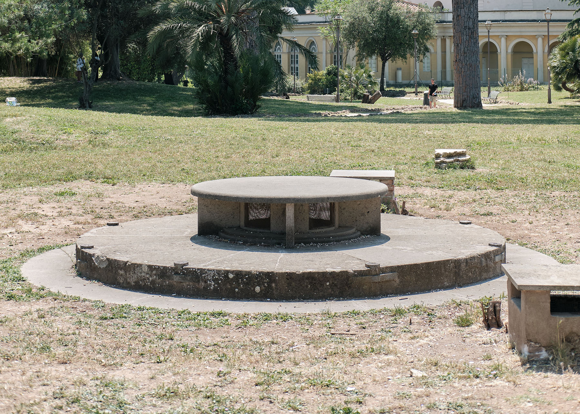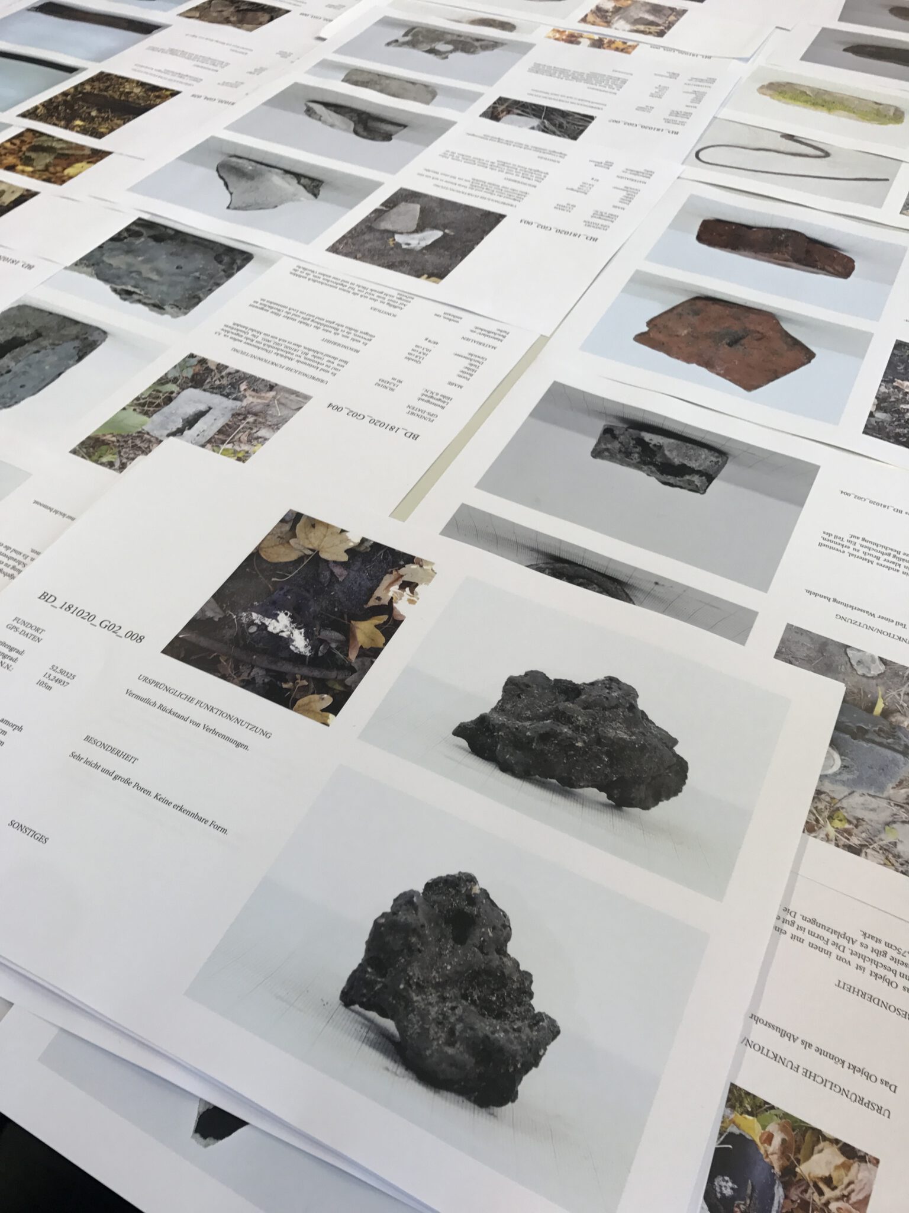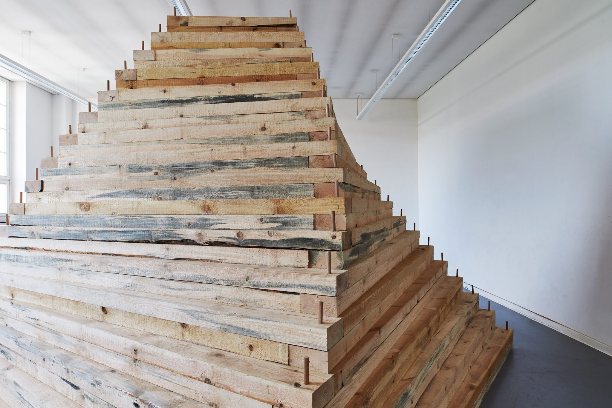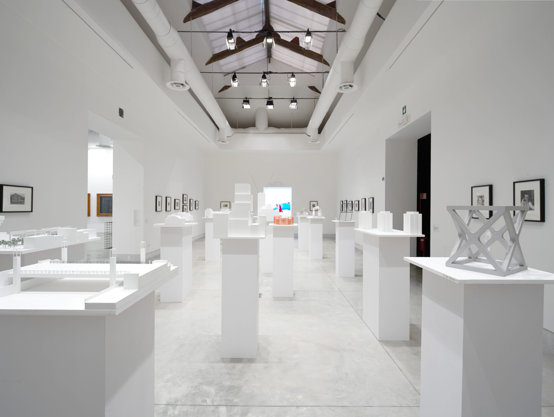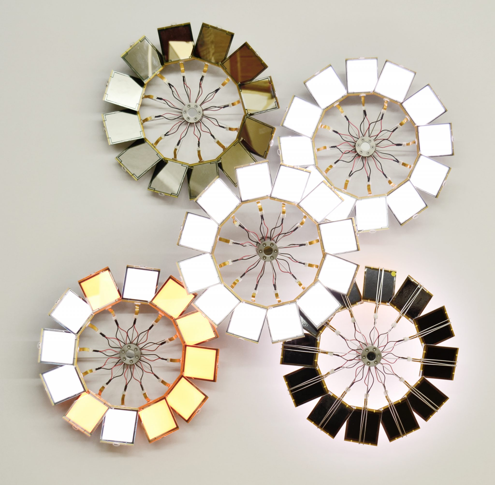New Architecture School, Siegen, Competition 1st Prize, with FAKT Office for Architecture, May 2024
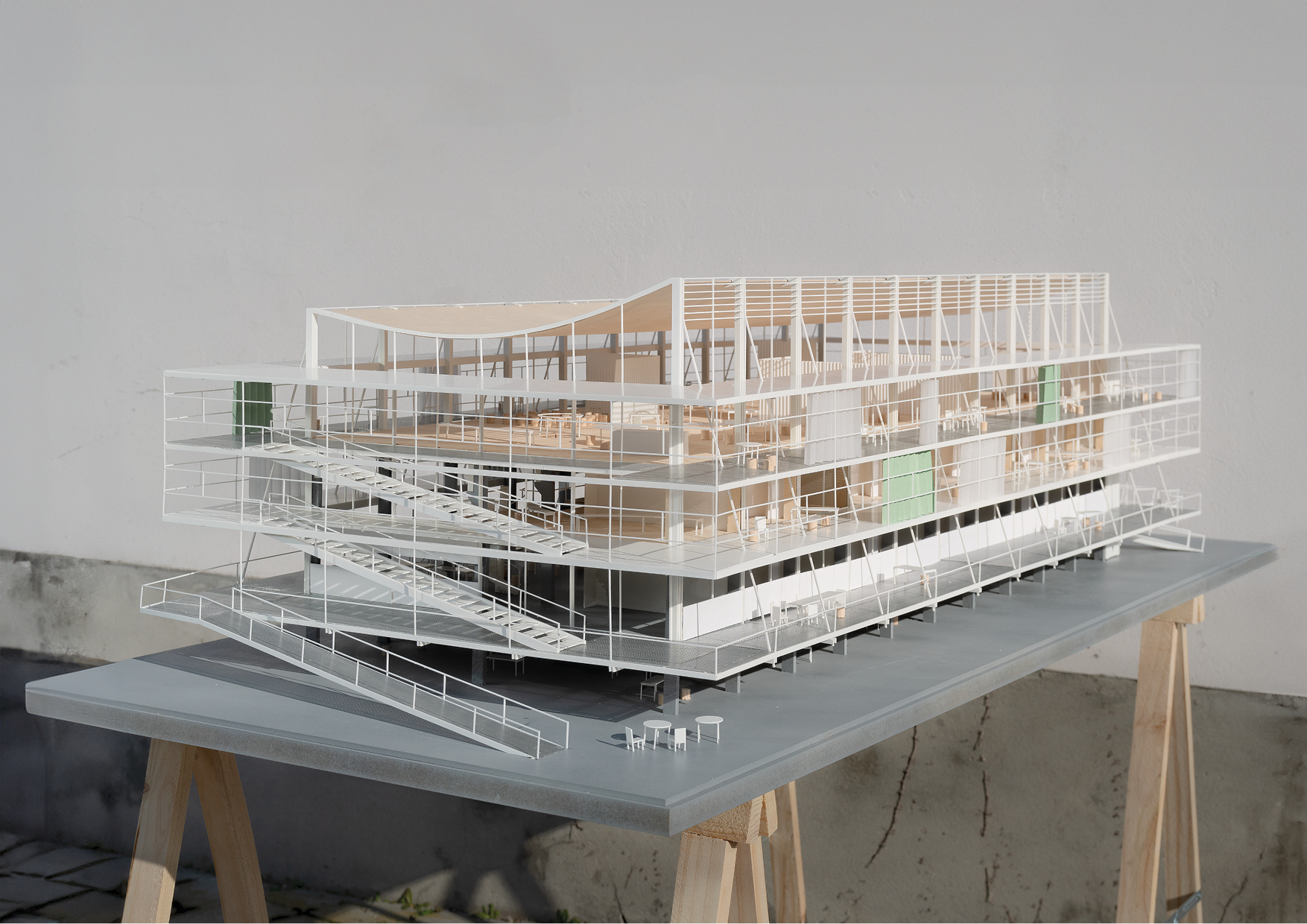
Competition entry for a reuse campus building for the University of Siegen, 1st Prize, with FAKT Office for Architecture.
Transsolar (Climate), sbp (Structure) and Bureau b+b (Landscape), Inside Outside (Curtain Concept)
READ MORE

Currently on show at “everyday exquisite” curated by Julian Bächle, 02.05.25 – 30.05.25.
Made from rubble sourced from the demolition site of Urania-an iconic post-war modernist office building in West Berlin-the sculpture reflects our ongoing exploration of timescales in architecture: permanence versus temporality, and new construction versus demolition. The structure is held together by steel wires, applying a lightweight system onto a heavy, compressive material-a method we have employed in some of our recent architectural projects.
Foto by Clemens Poloczek
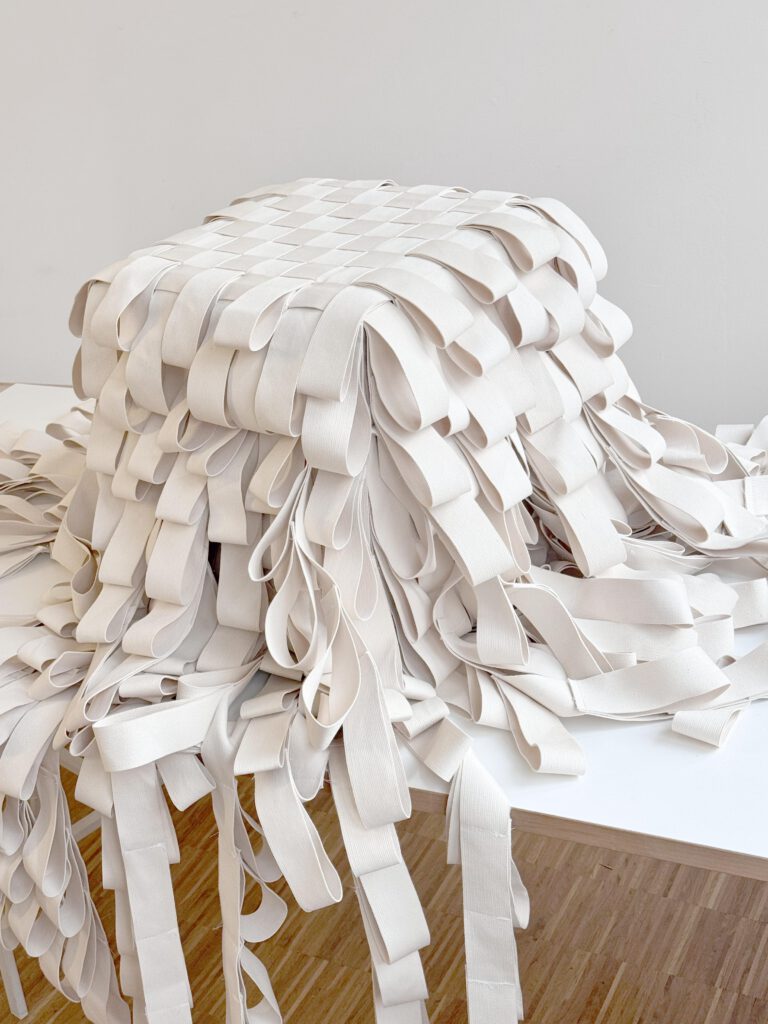
We made a small box for “boxes” by Sam Chermayeff Office at dropcity as part of the 2025 Milan Design Week.
Ungetüm—German for a gigantic or misshapen creature—started with a discarded box we found in a bush near our studio. We covered it with leftover materials from a previous installation until nothing was left. It’s a simple exercise in using what’s there, reflecting how we currently approach our work in the studio
Size: 45 x 45 x 45cm
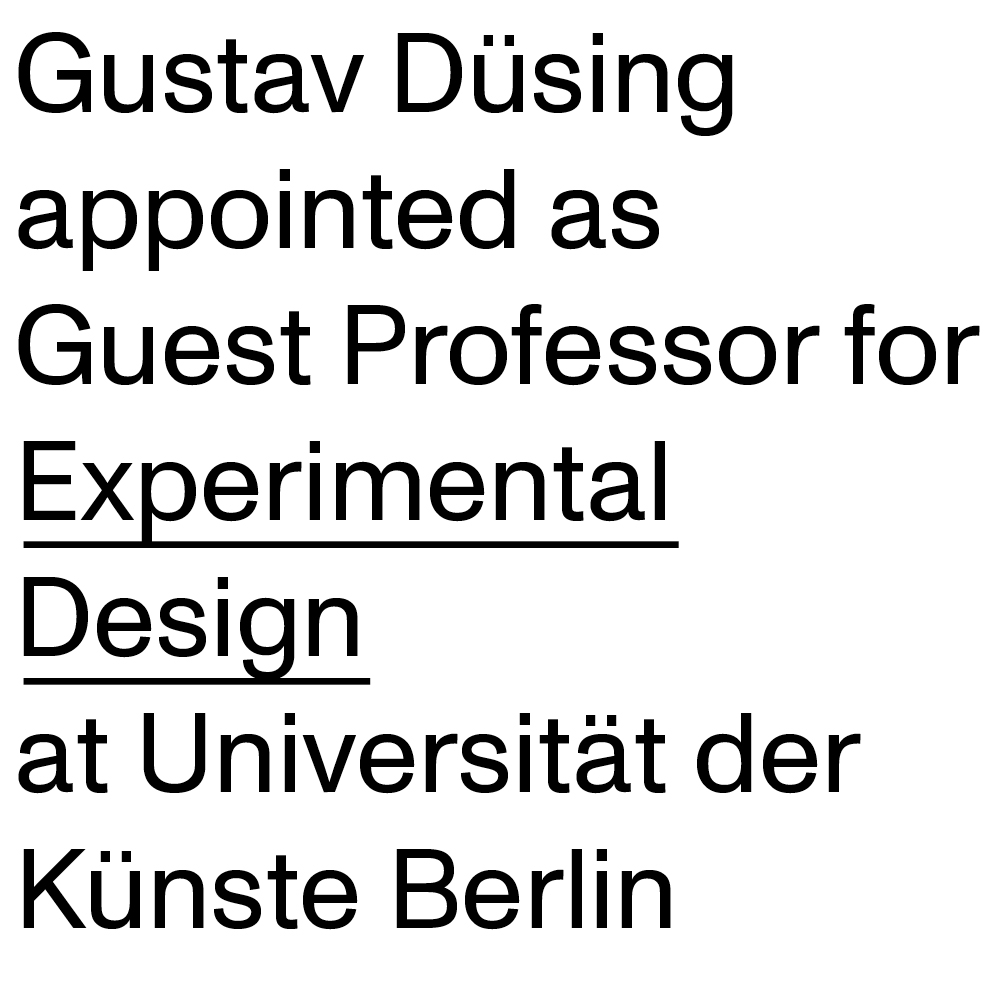
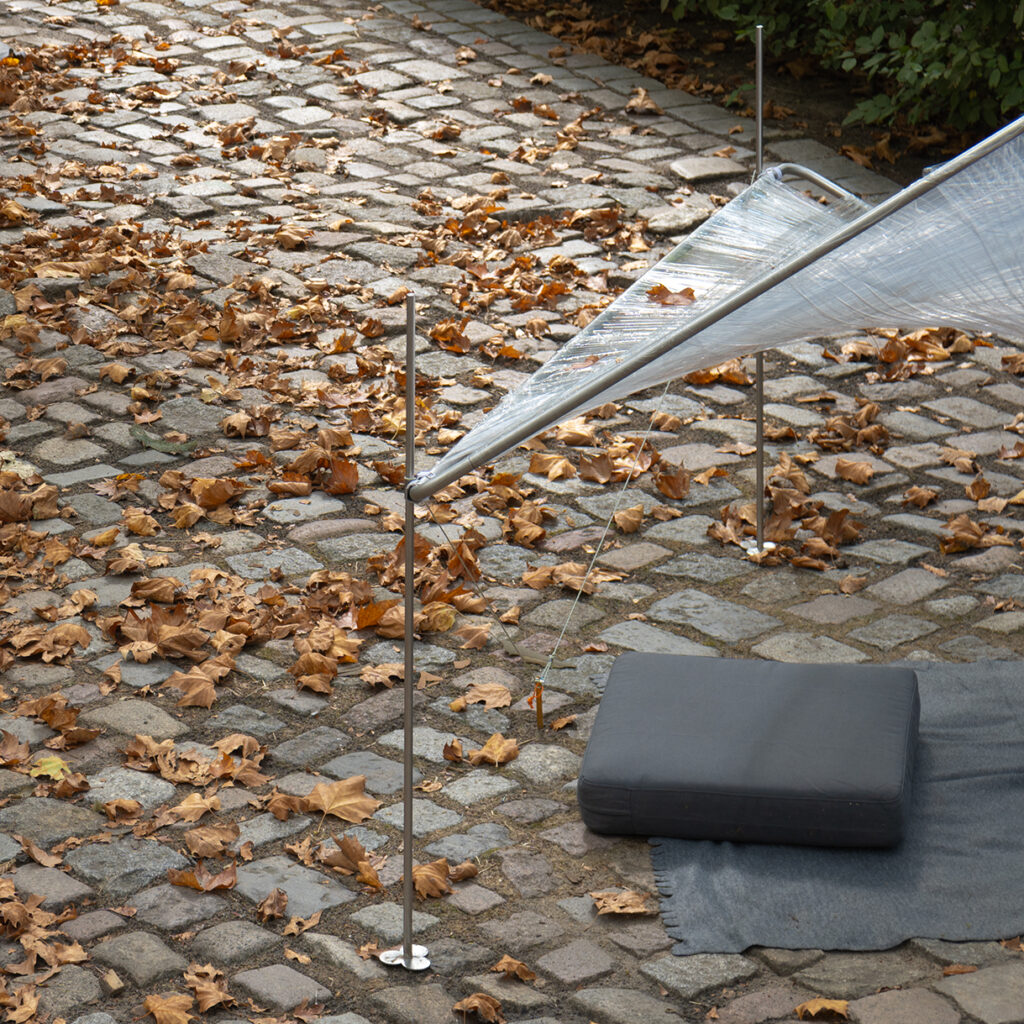
The modular installation “Picknick” – BAW Garten at Gropius Bau Berlin as part of the Berlin Art Week.
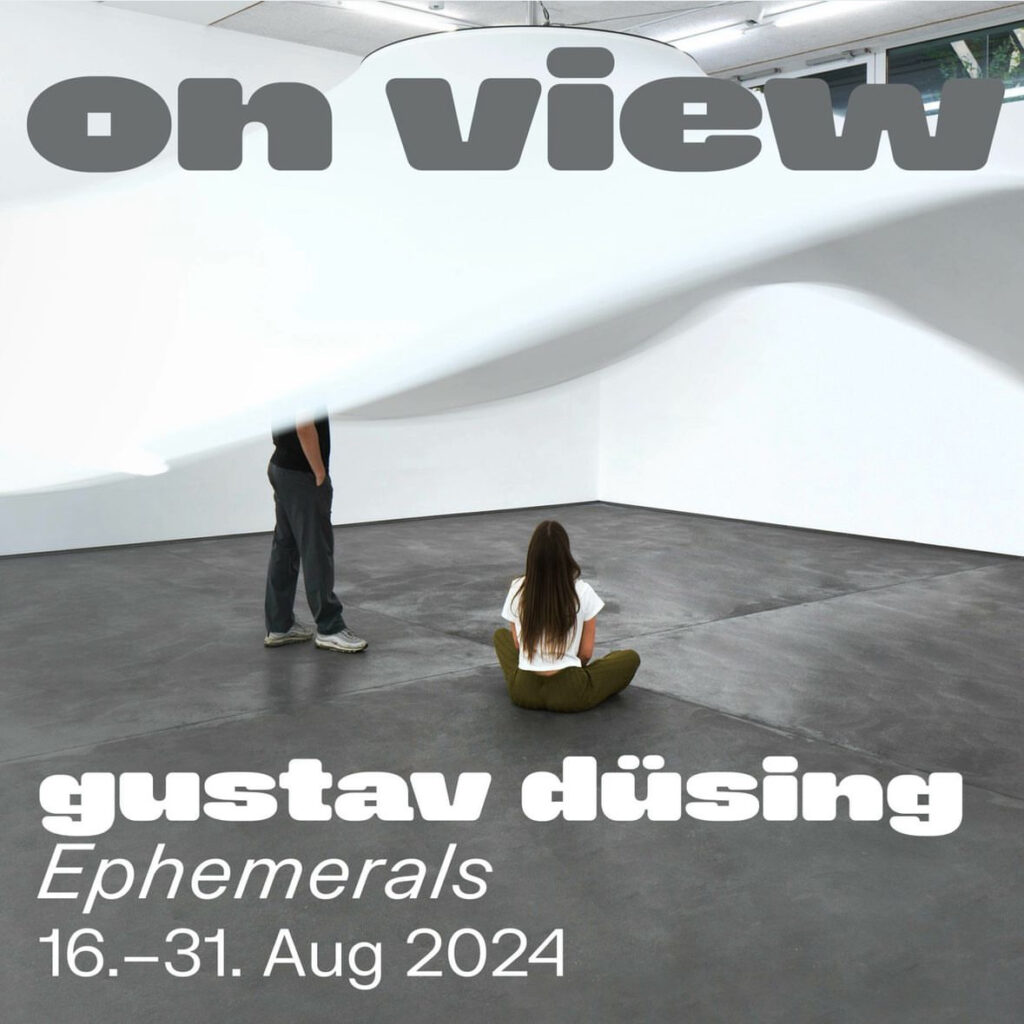
‘Ephemerals’ at Dittrich & Schlechtriem. 16-31 Aug 2024. Linienstrasse 23, Berlin
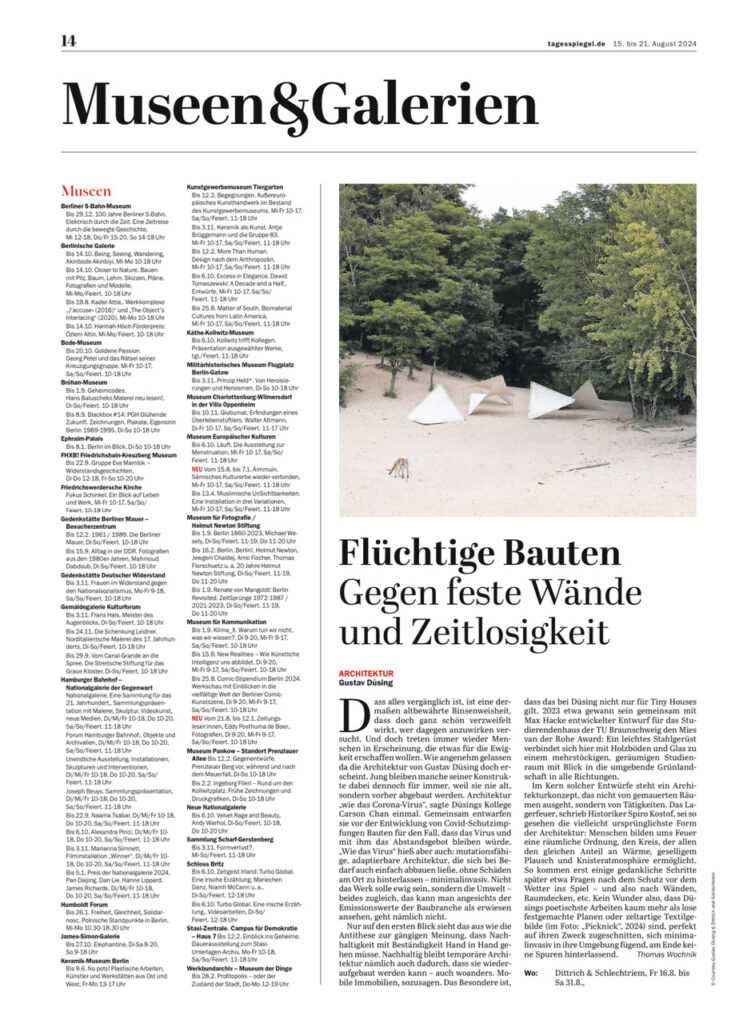
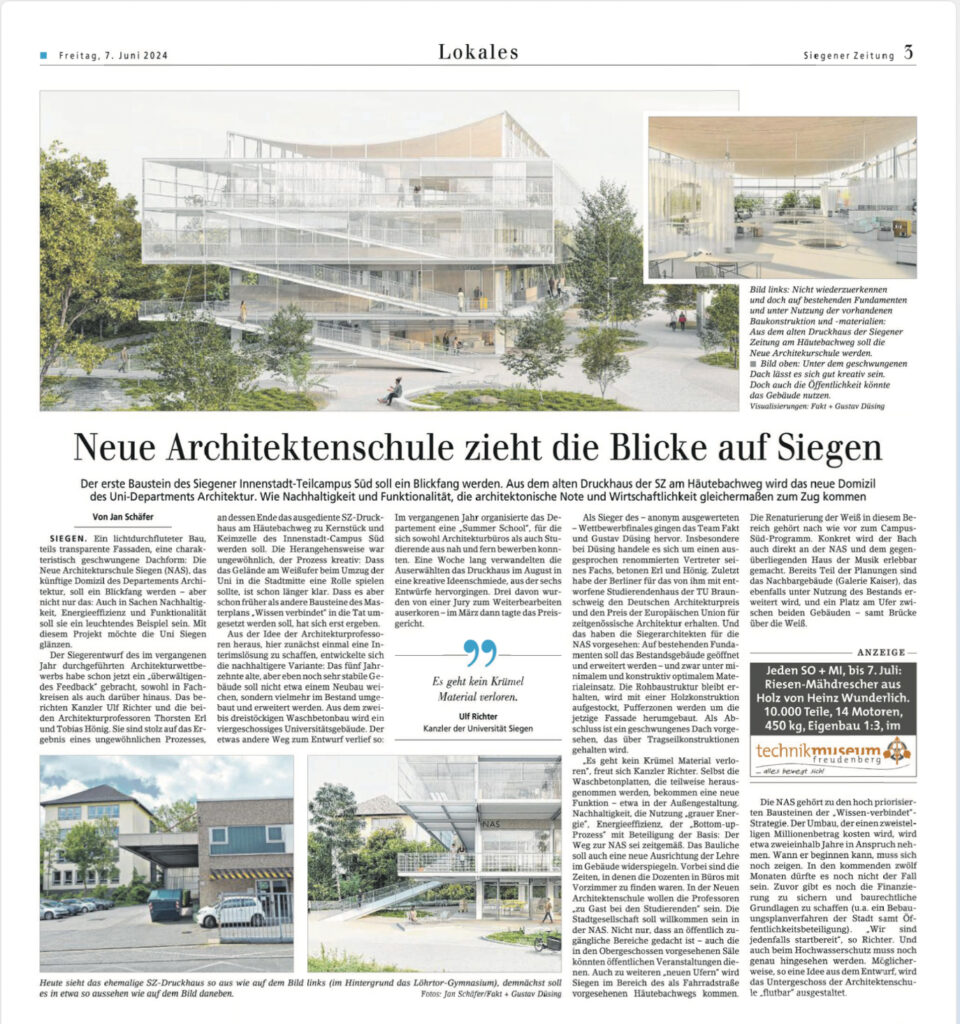
Our joint project with FAKT is officially reported in the local newspaper ‘Siegener Zeitung’. Read the full article here.

A well researched review by Katinka Corts / German Architects of our latest competition win together with FAKT. Read the full article here.
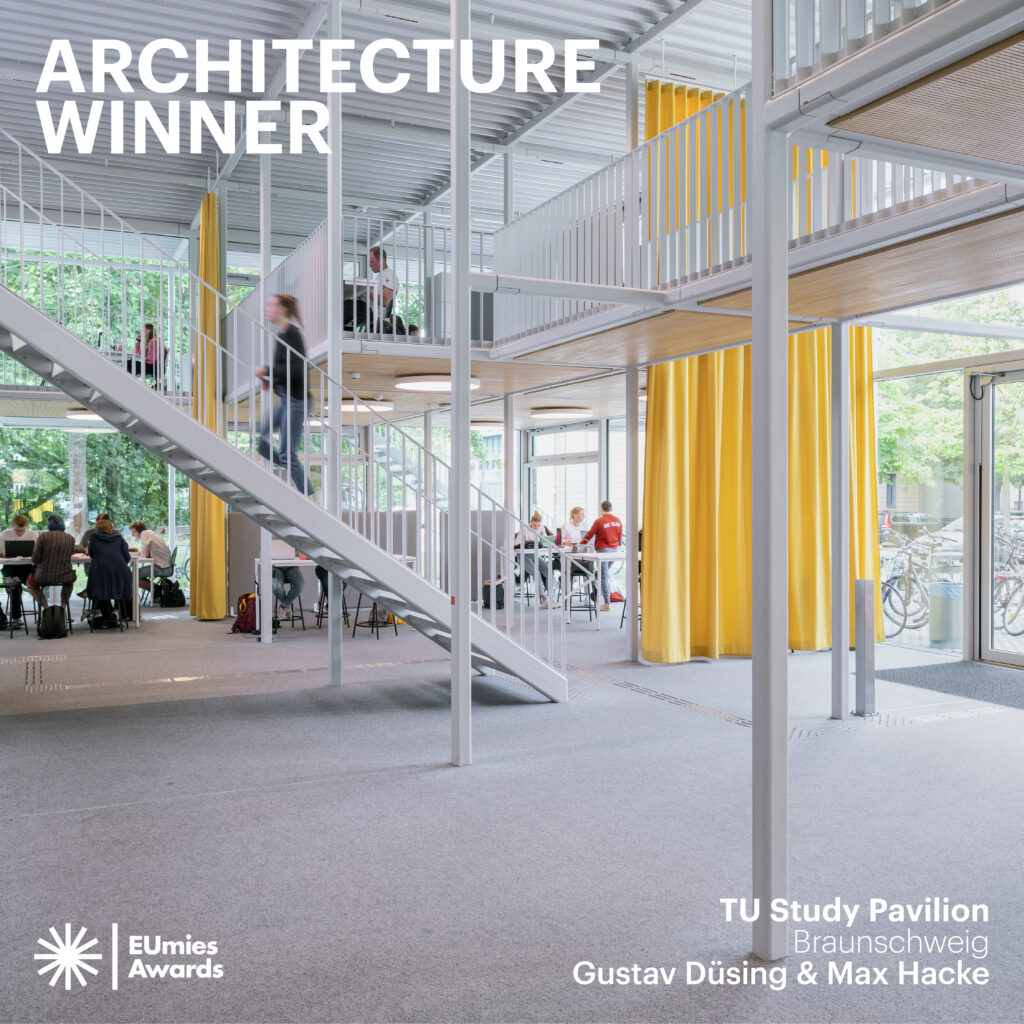
We won the 2024 EUmies Award!! What an unbelievable honor. Thanks to the Fundazió Mies van der Rohe, the jury led by Frédéric Druot and the whole EUmies Award team for your effort. We are endlessly thankful for all our supporters, the Technische Universität Braunschweig for being the best client one can only wish for, for knippershelbig for pushing the structure as far as only possible, for iwb Ingenieure for keeping things under control, for Cornils GmbH for putting the steel together in perfection, for Iwan Baan, Lemmart, Leonhard Clemens and Studio Förster for outstanding documentation and above all Volker Staab for having the vision.
Foto by Lemmart
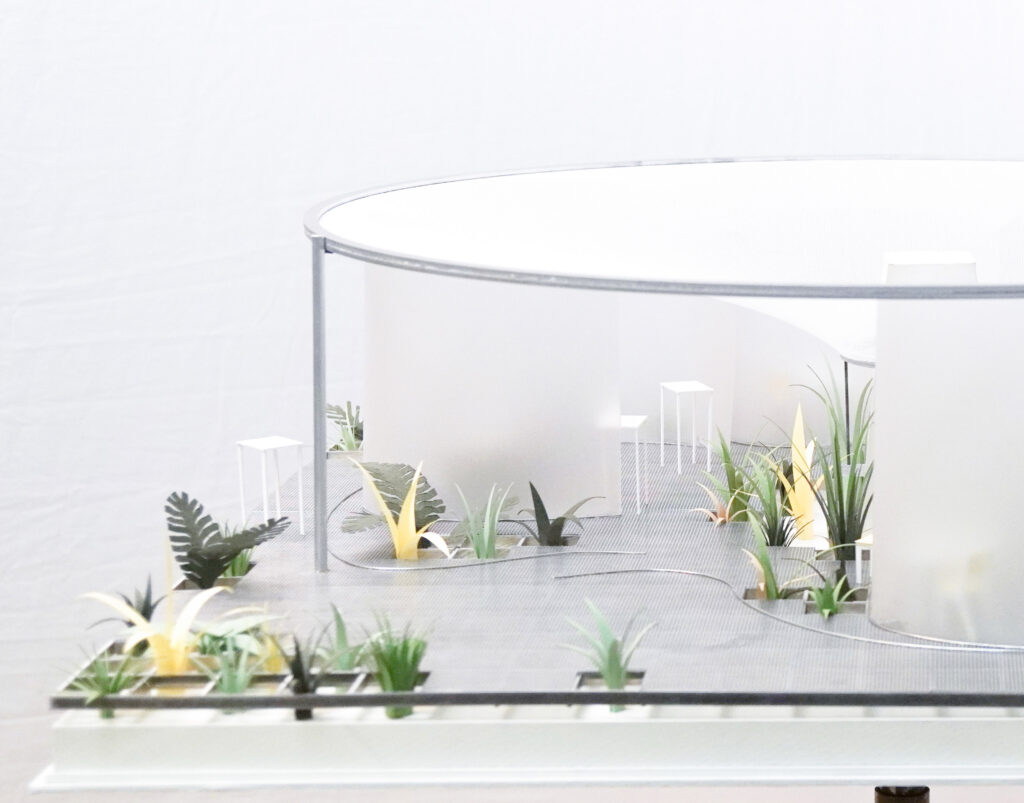
We have received planning permission for our experimental tensile pavilion for an inner courtyard in a large mega-factory in Germany. We are looking forward to the next steps.
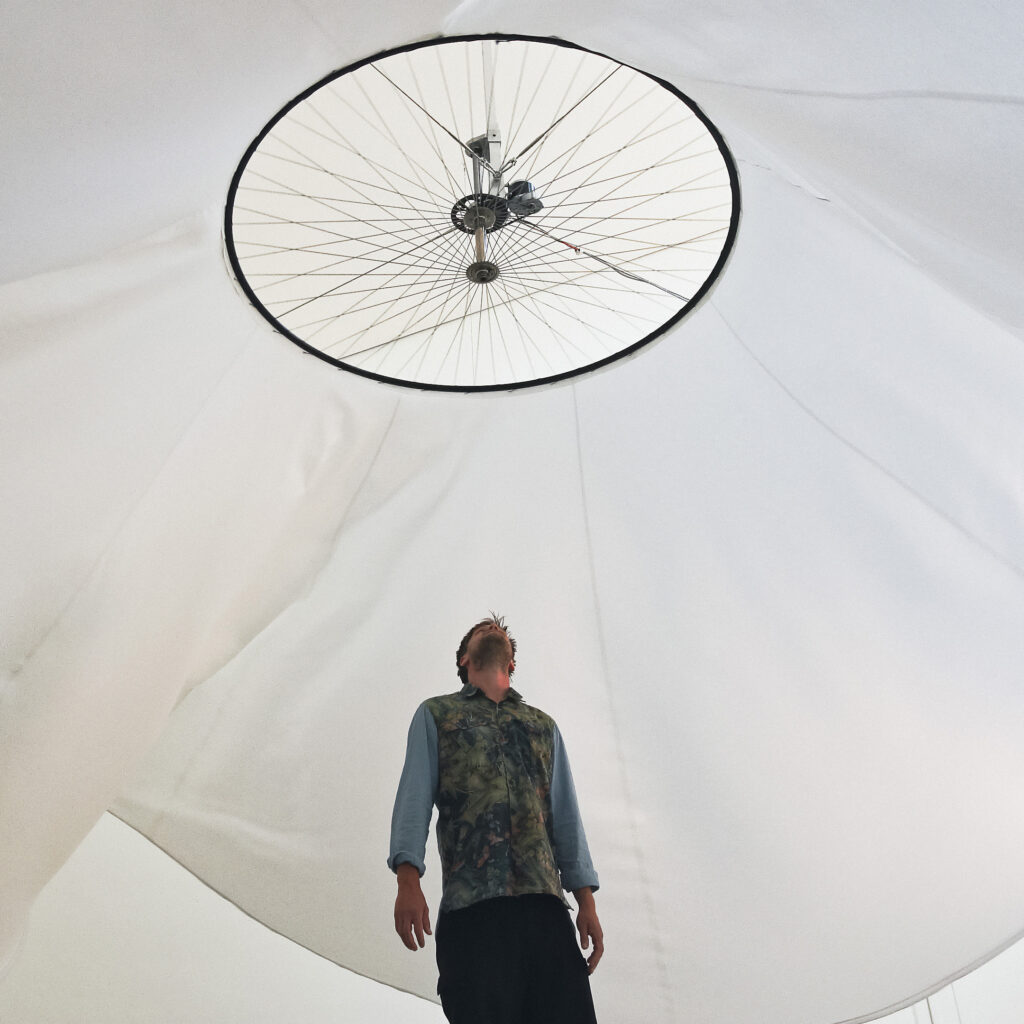
World Architects has published an interview about our design philosophy and how we think architects should more often pursue self-initiated projects and research as a strategy to actively participate in the discourse. Many thanks to Katinka Corts for the interview. English Version / German Version
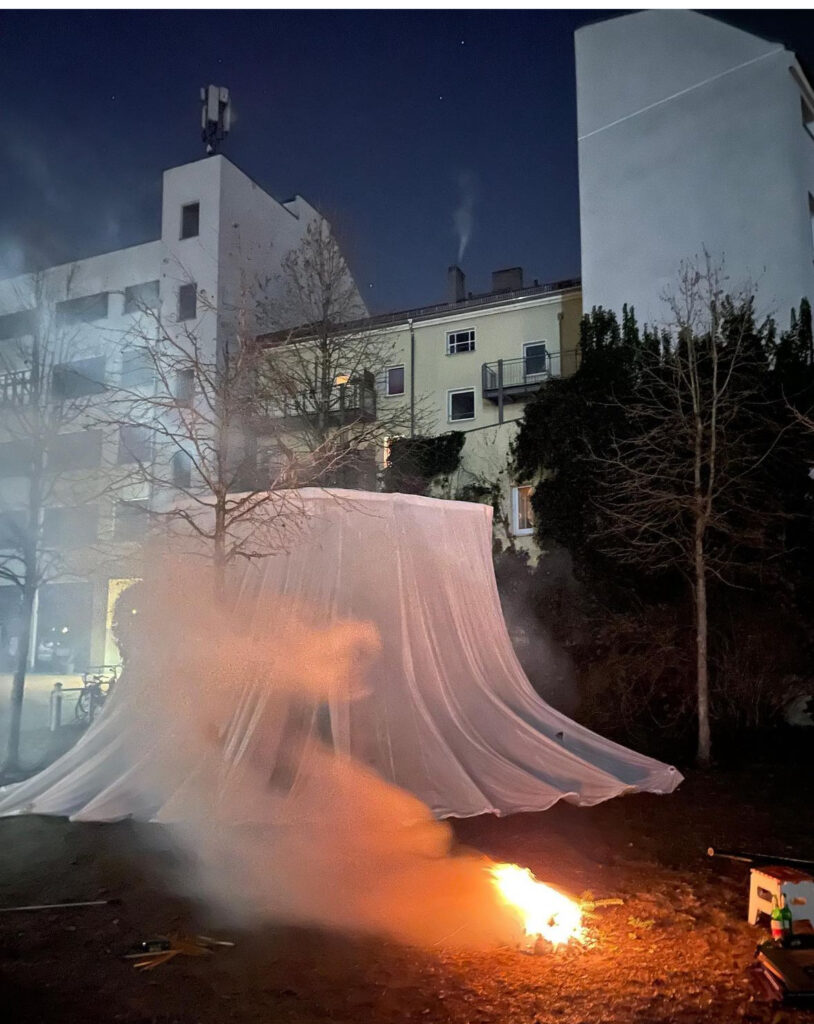
At -8 °C, our team member Felix Schuschan and his friends took the opportunity to set up our frozen tent, originally designed for the 2017 Antarctic Biennale, in front of our Berlin Studio. Thanks for the vision and the effort.

In the Jung Talk podcast on ‘Eco-Minimalism,’ Gustav Düsing discusses over-engineered building envelopes and an increasing disconnection between indoor and outdoor spaces in modern architecture. He explains how he aims to reduce the material effort in his projects while still perpetuating the achievements of modernism.
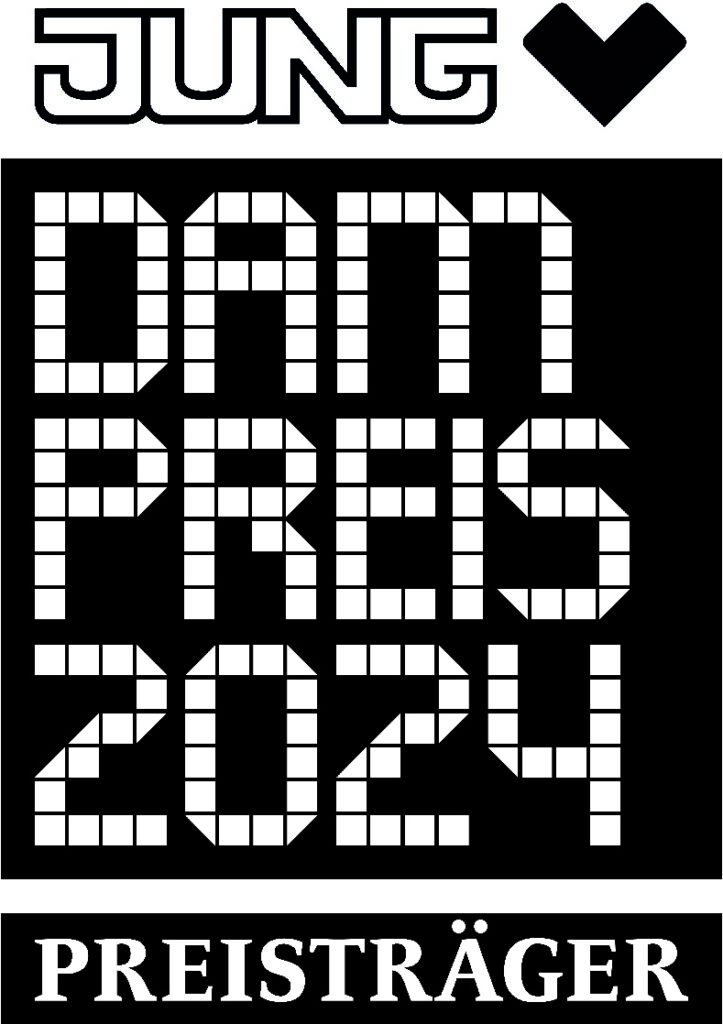
There is some incredibly exciting news. Together with Max Hacke, we have won the 2024 DAM Prize. The student house for the TU Braunschweig was selected from 104 projects in Germany and will be exhibited in the German Architecture Museum for the next few months.
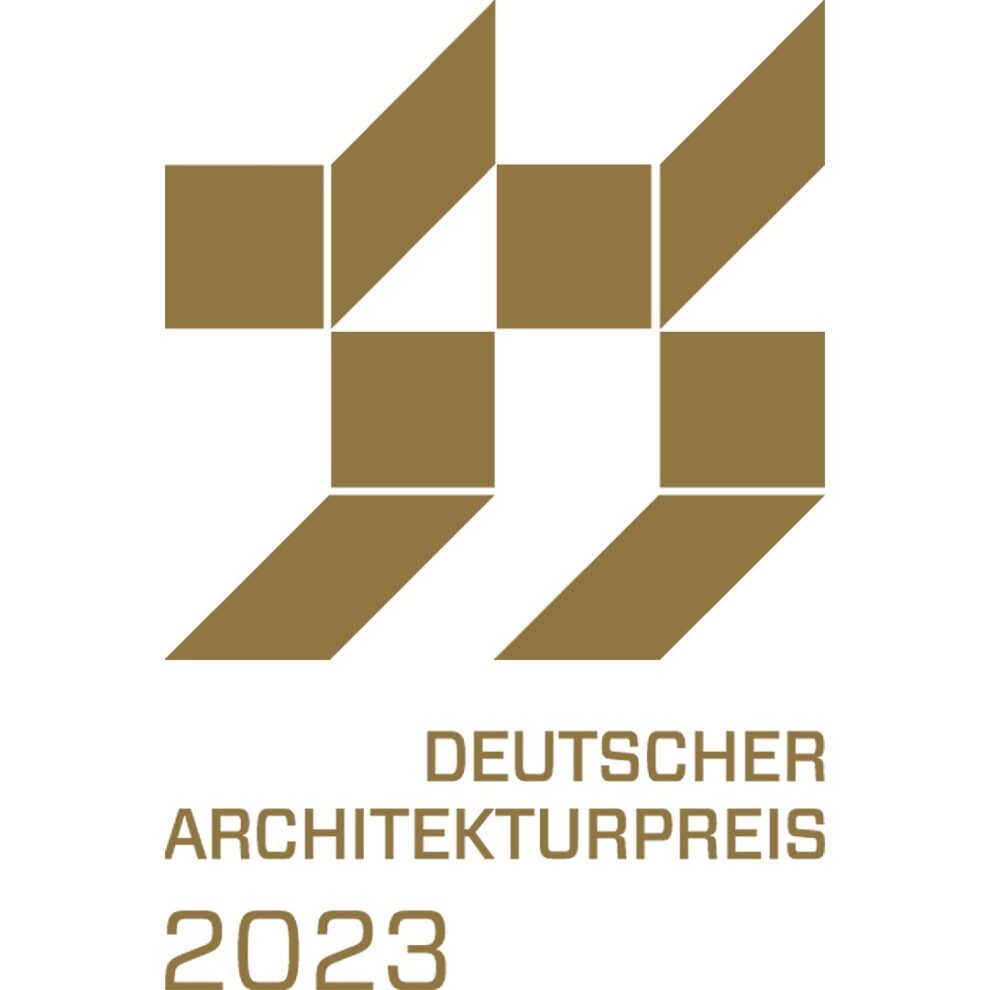
What an honor! Our project for the TU Braunschweig has been awarded the German Architecture Prize. The state prize is awarded every two years for “outstanding achievements in building culture” and is considered the most important award for architects in Germany.
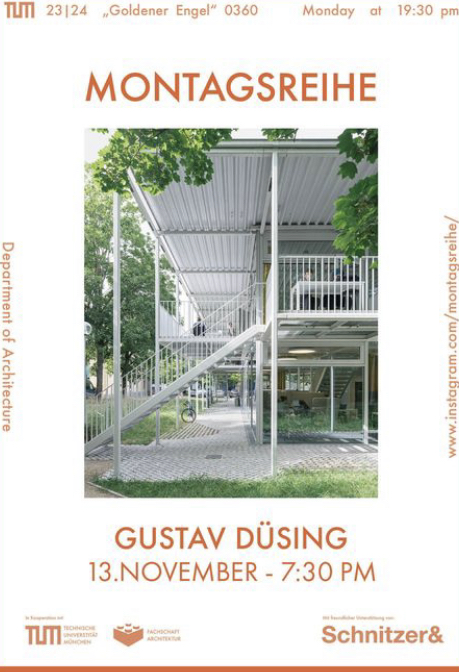
On November 13th Gustav Düsing is giving a public lecture about his work at the TU Munich as part of the lecture series Montagsreihe.
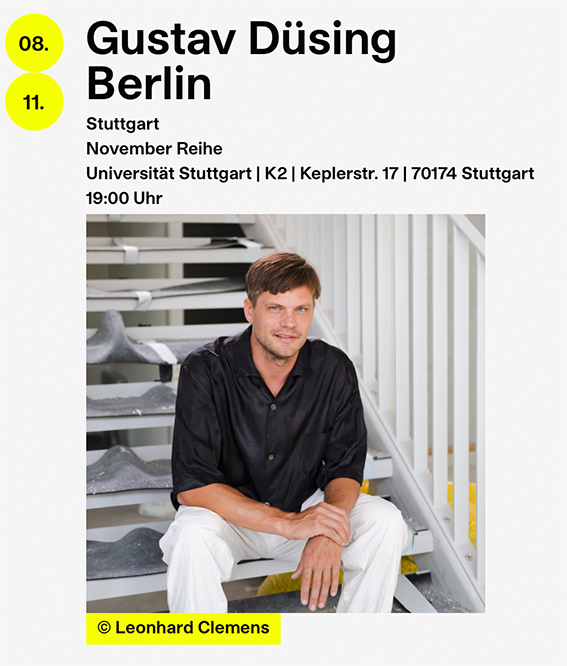
On November 8th Gustav Düsing is giving a public lecture about his work at the University of Stuttgart as part of the Novemberreihe Lecture Series organized by the IRGE, the BDA Baden-Württemberg and the Sto-Stiftung.
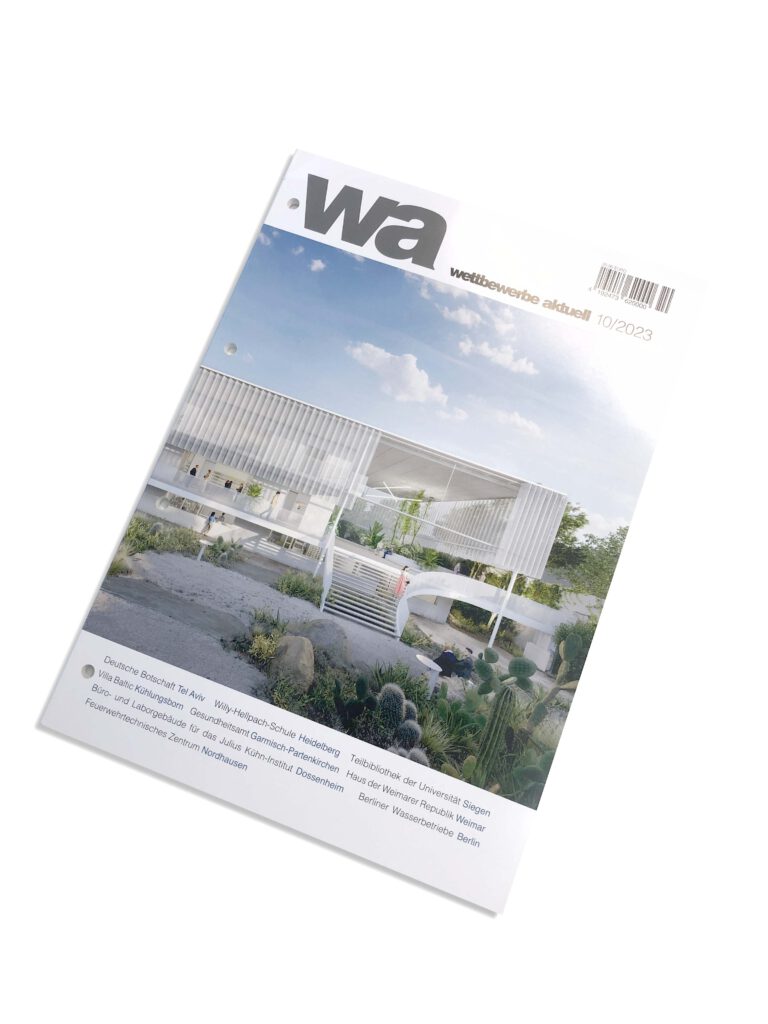
Our winning scheme for the German Embassy in Tel Aviv is on the cover of Wettbewerb Aktuell. Thanks to the whole team for your work and effort.
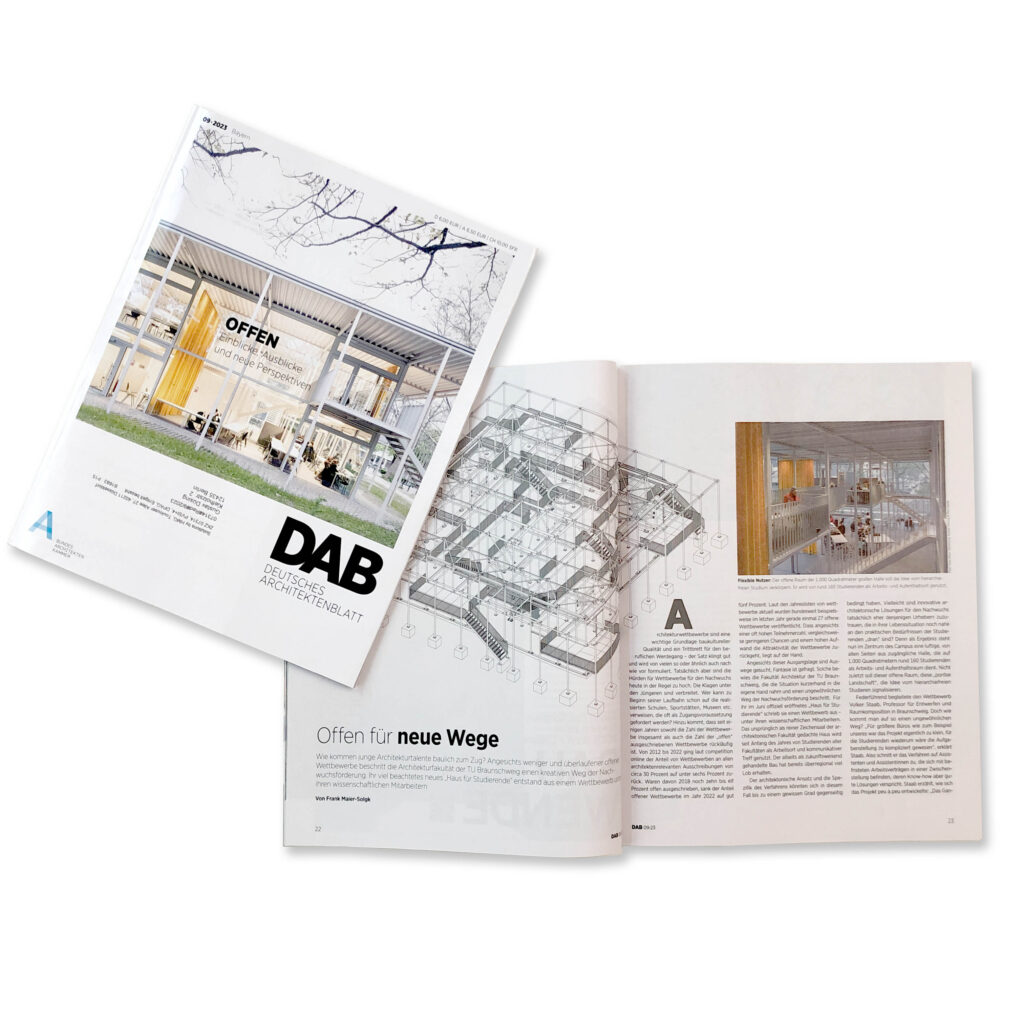
Our project for the TU Braunschweig is on the cover of the Deutsches Architektenblatt, published by the German Chamber of Architects. The author Frank Maier-Solgk points out the unique process from which the project emerged: an internal design competition between the faculty of the TU Braunschweig. To the article
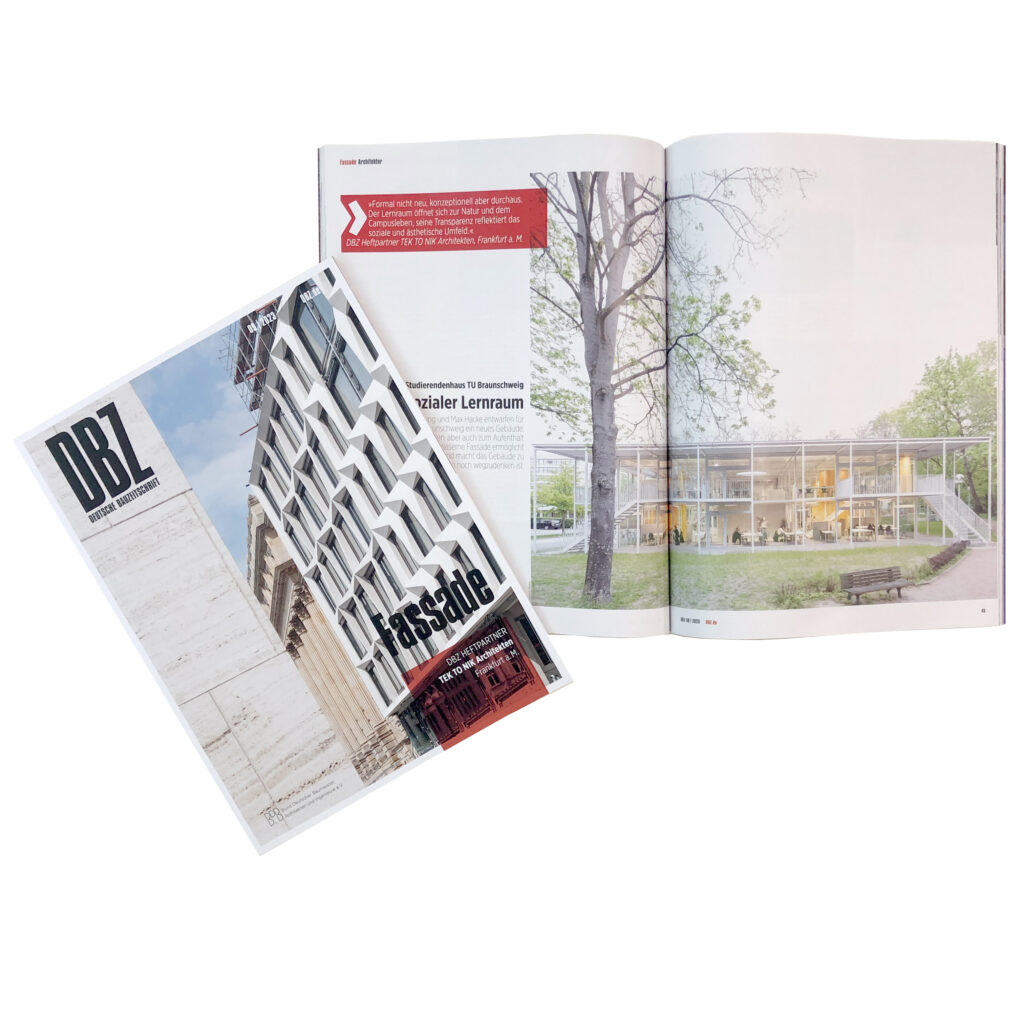
another publication in the DBZ (Deutsche Bauzeitschrift). The author Ina Lülfsmann describes very nicely that our project wants to be much more than a desk for studying, but rather a new kind of social space for student culture. To the article
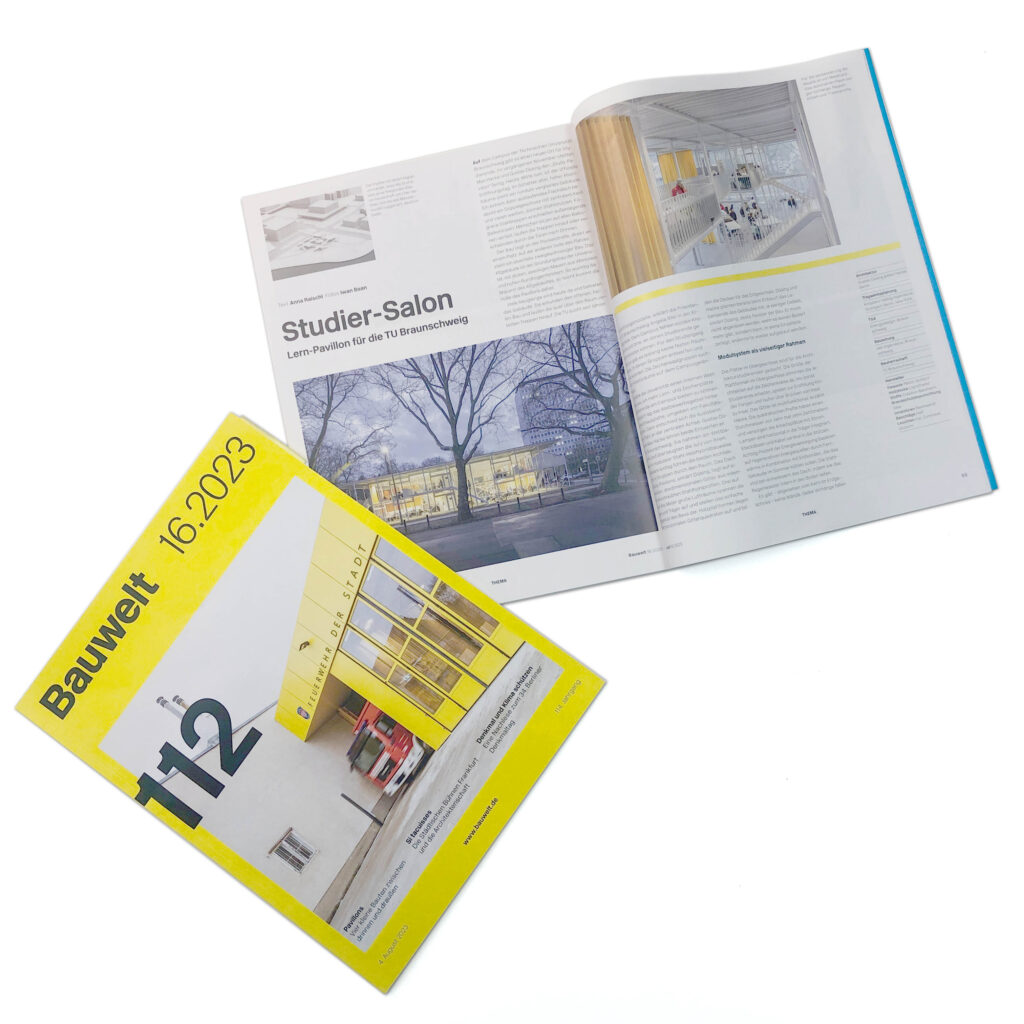
Our project for the TU Braunschweig has been featured in the current issue of Bauwelt. The Author Anna Raischl especially points out the innovative and fully demountable steel – wood hybrid structure. To the article
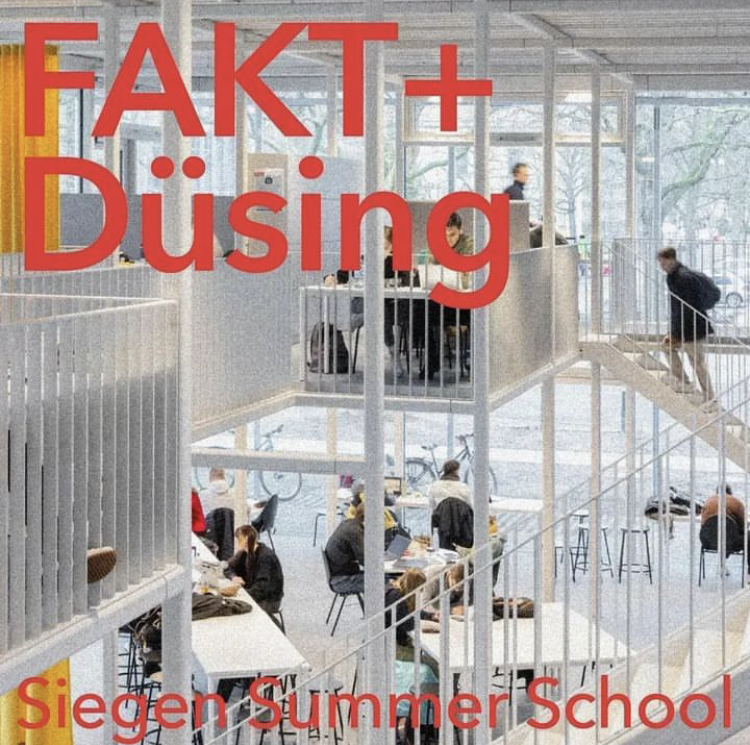
We are excited to share the news that together with FAKT-Office for Architecture we are selected to be one of six teams to develop strategies for the future of the Architecture School in Siegen as part of the 2023 Siegen Summer School.
You can apply now at Architektur Uni Siegen.
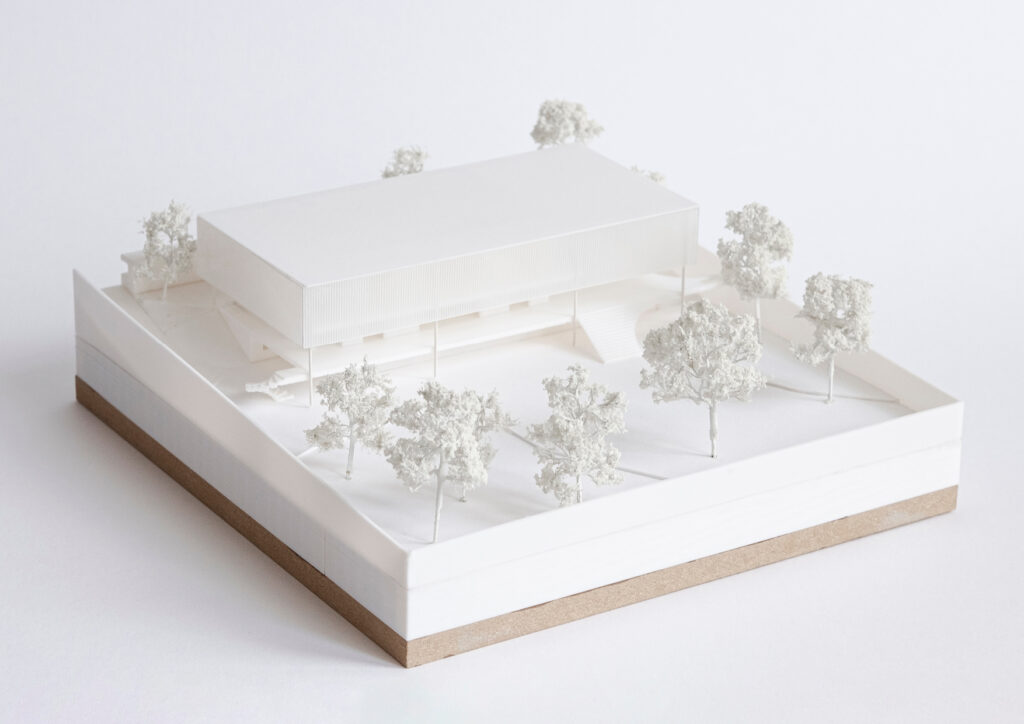
We are pleased about the 1st prize in the design competition for the residence of the German Embassy Tel Aviv / Israel!
Based on our design strategy “Eco-Minimalism” – the questioning of material- and energy-intensive comfort claims – the existing building of the residence (instead of a demolition and a new construction), is covered only with an ultra-light and changeable umbrella in steel-wood hybrid construction. For the preservation and optimization of the existing building, wolff:architekten bring their decades of experience in the fields of “building on” and “building in the existing”.
The jury particularly praised the way EMMERIK garden design and research dealt with the existing garden, preserving the existing vegetation and, where necessary, carefully adapting it to the local climatic conditions.
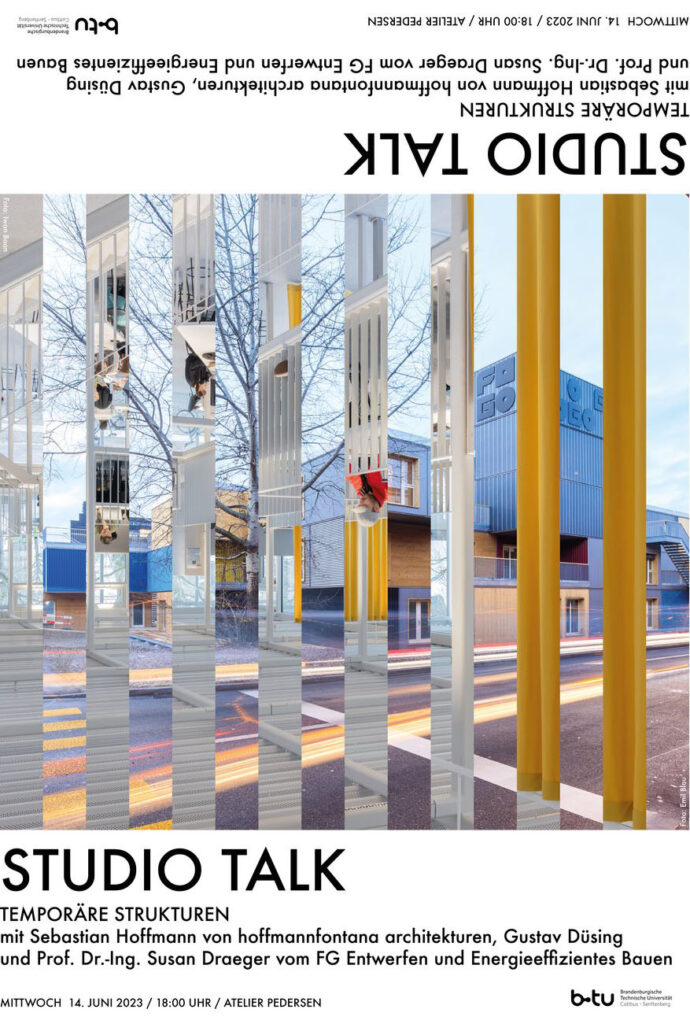
On Wednesday 14th of June Gustav Düsing will give a talk about his work on temporary structures as part of the lecture series Studio Talks at BTU Cottbus. The talk will be in conversation with the architect Sebastian Hoffmann of hoffmannfontana architekturen, Zürich.
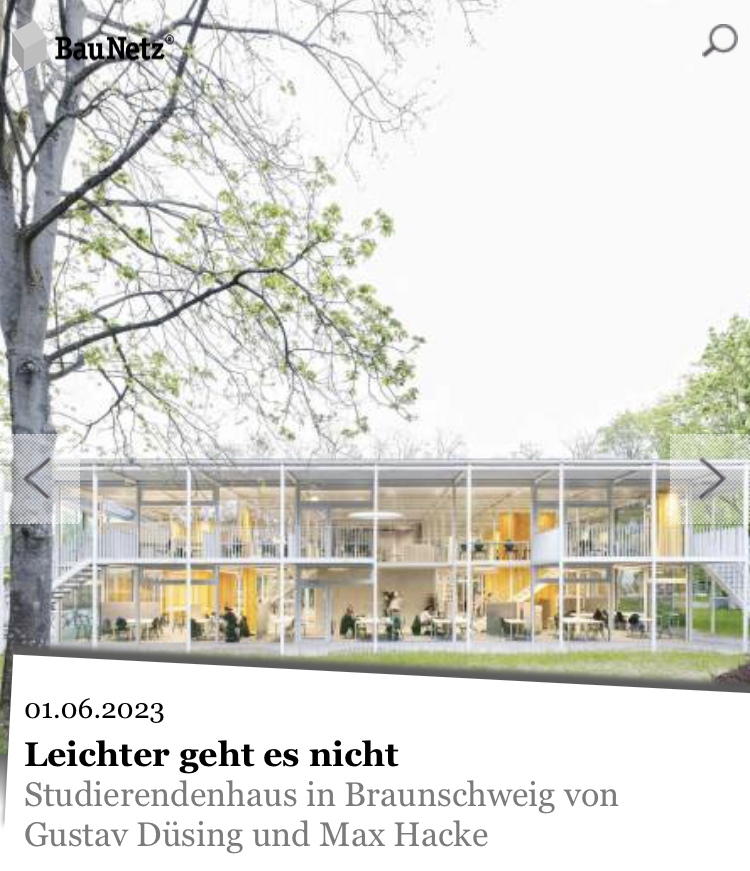
Our project for the TU Braunschweig has been covered on Baunetz. Thanks to Maximilian Hinz for the great article and Leonhard Clemens for the beautiful cover shot.
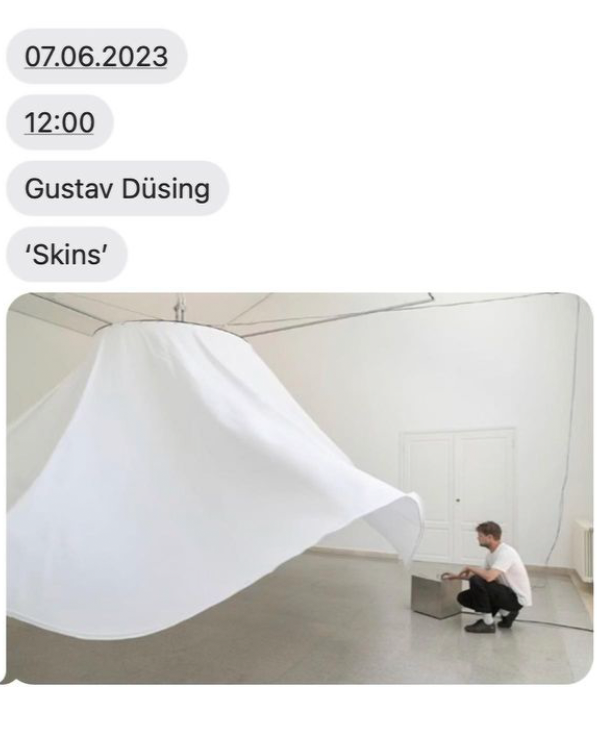
On Wednesday 6th of June Gustav Düsing is giving a lecture about his recent projects at the Hochschule Darmstadt, Fachbereich Architektur organized by Prof. Winston Hampel
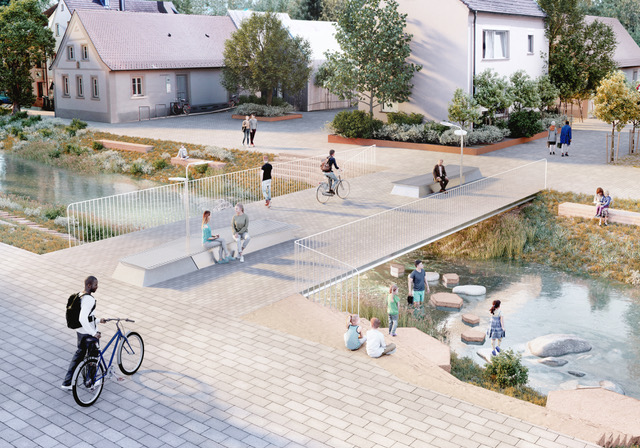
Together with Knippers-Helbig and the landscape architects of Studio-Erde we won a competition to design a new bridge in Gundelsheim, Bavaria. The project aims to create a new public space connecting the street level with the river.
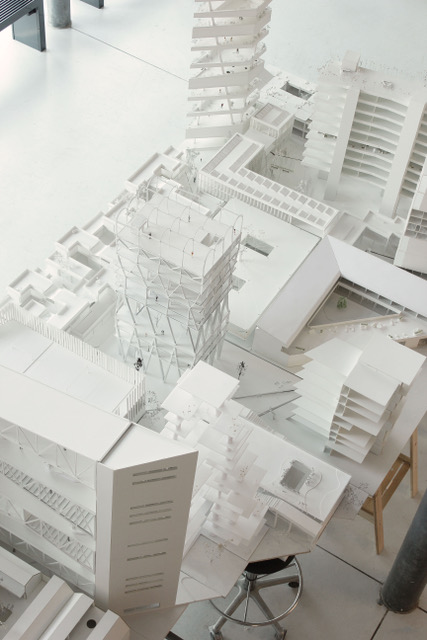
Together with Fakt-Office for Architecture we taught a design studio for the winter semester 22/23 at MSA. Thanks to the students and faculty for making it possible.
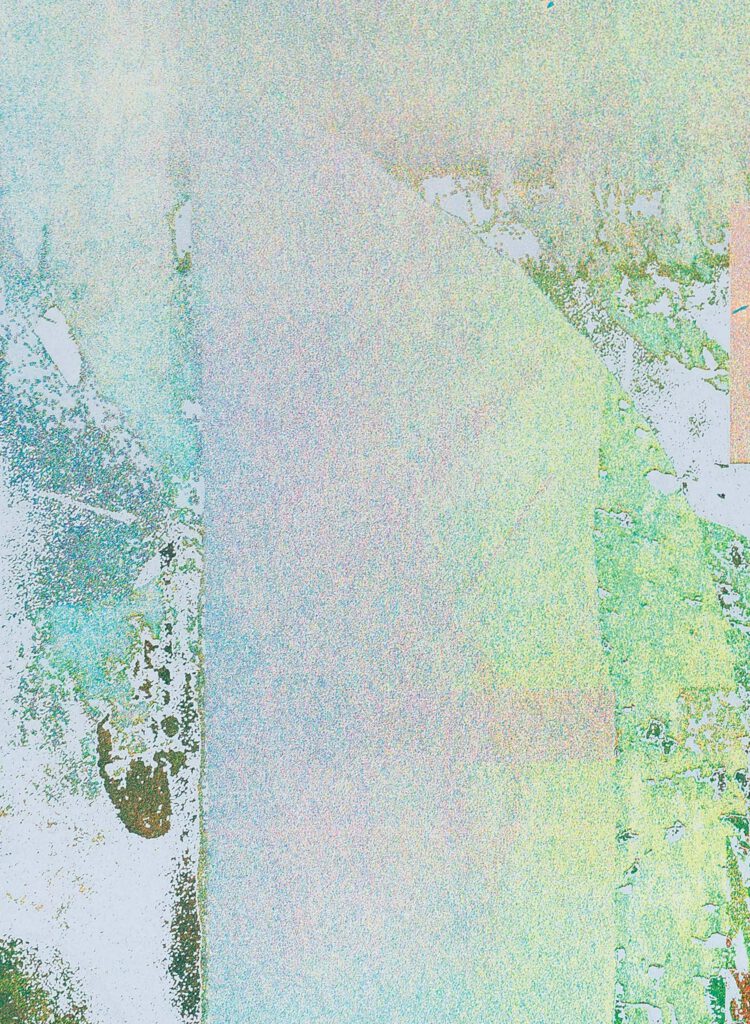
Thanks so much for the beautiful PLAT 11: Soft – Co-Editors: Jane van Velden + Paul DeFazio of Rice Architecture with a conversation between philosopher Dehlia Hannah and Gustav Düsing about Antarctica as a project, energy as a building material and blackouts as future scenarios.
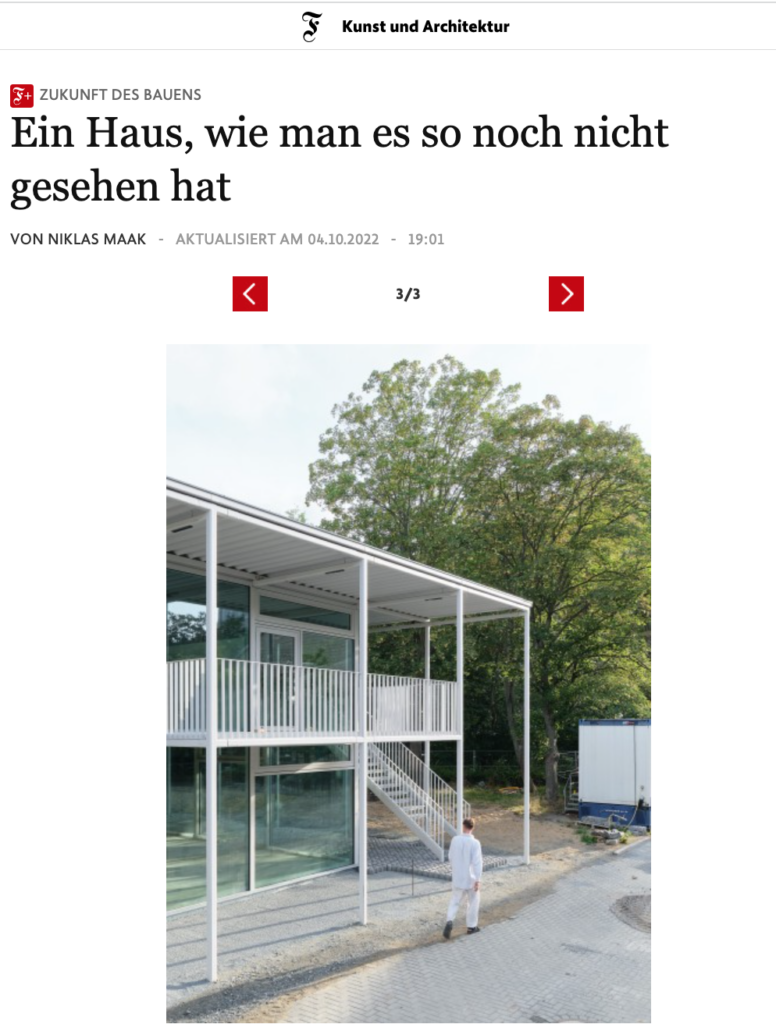
In todays Frankfurter Allgemeine Sonntagszeitung the architectural critic Niklas Maak wrote about our soon to open Studierendenhaus TU Braunschweig. Apart from its unique program Niklas Maak pointed out the demountable structure as a way to make buildings last way beyond their conventional life span. In a different form in a different place, buildings like ours can be demounted and reassembled to serve a new purpose. A house for tomorrow and for all days. With Max Hacke.
Photos by Leonhard Clemens.

In the spring semester of 2022 Gustav Düsing will teach a design studio at Cornell AAP alongside Val Warke and Daniele Durante as part of the Cornell in Rome Program.
